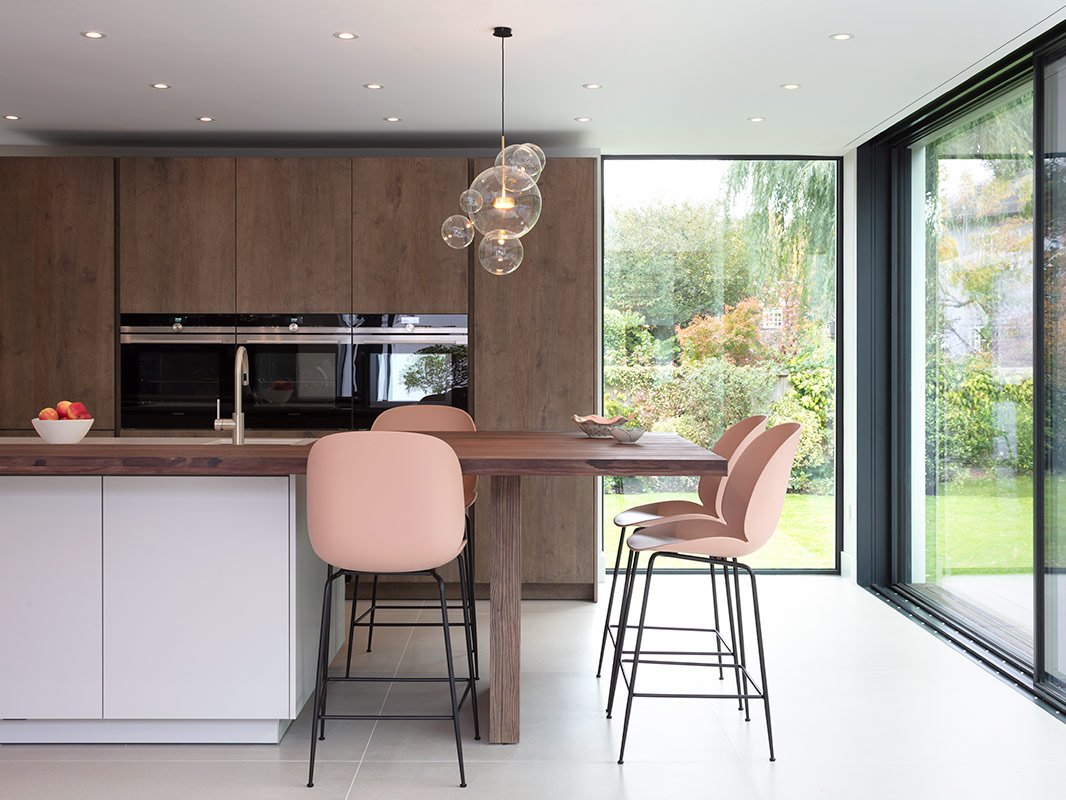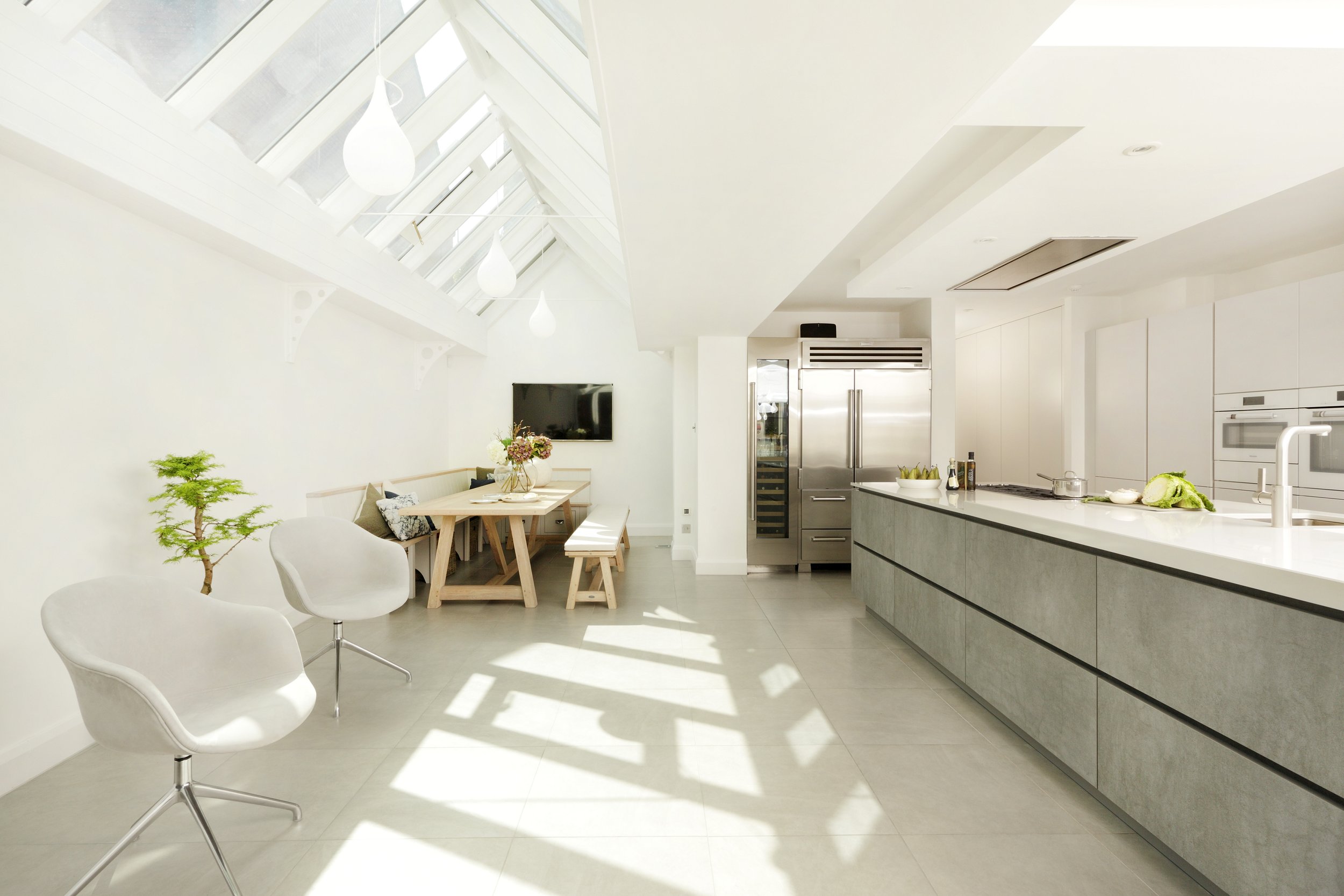What To Know When Buying A New Kitchen
Buying a new kitchen is a significant investment, and at Halcyon, with over 40 years of expertise in kitchen design and project management, we're here to make that journey smoother for you.
A lot has changed in the last four decades, but the good news is that inspiration is more accessible than ever—whether from Instagram, Pinterest, Google’s endless stream of algorithm-curated ideas, or through the many home improvement TV shows and magazines.
But with so many beautiful kitchen designs out there, how do you narrow down the perfect one for your lifestyle? That’s where we come in.
We’ve distilled our decades of experience into this ultimate guide to help you create a kitchen that not only looks stunning but also feels like home—whether you’re hosting birthday celebrations, enjoying casual coffee chats, or gathering for family dinners at the weekend.
Assess Your Needs
The most crucial decisions in designing a new kitchen come at the very beginning, as you consider how the space will serve you and your family’s daily routines.
Thinking through your lifestyle and the specific ways each family member will use the kitchen will help establish a solid foundation for the design.
Define Your Lifestyle
Lifestyle is one of the most important when designing a kitchen that suits you. Consider how often you cook and entertain—if you’re passionate about cooking, it may be worth investing in premium appliances.
‘‘Many of our clients enjoy cooking as a hobby and opt for advanced features like steam ovens, sous-vide drawers, and smart refrigeration. These modern technologies enhance cooking precision and convenience, offering a level of experience that traditional appliances cannot match.’’ Graham Robinson, Head of Design at Halcyon.

This Novy hob with glass tower extractor is highly efficient at removing cooking fumes and food odours, perfect for the adventurous home cook.
If you have a family, you may want your kitchen to serve as a central gathering space. Including a large island allows family and friends to gather while you prepare meals, turning cooking time into a shared experience.
A dining table attached to the main island keeps mealtimes social, especially for families with young children who may eat at different times.
‘‘We often advise clients with large households or who entertain frequently, to double up on sinks and dishwashers if space allows. This setup accommodates high usage and simplifies kitchen organisation, making it easier to manage cleanup and maintain a tidy space.’’
Ashley Collins, Sales Director at Halcyon


This cool drawer from Fisher + Paykel is an excellent choice for our clients who love to entertain and need extra, flexible refrigeration.
The temperature modes change to allow it to store anything from breads (pantry mode) to champagne (wine mode) and ice creams (freezer mode).
Consider Your Space
We design kitchens of all shapes and sizes—from compact pied-à-terres in central London to expansive countryside homes.
Regardless of the square footage, there are always innovative ways to maximise functionality and create a space that serves its purpose beautifully.
However, it’s important to note that if you’re building your own home, or adding an extension, early collaboration with your architect and kitchen designer is invaluable, particularly if you’re still in the design phase of your home.
Engaging your kitchen designer at this stage allows us to help you allocate ample space for your kitchen wish-list and design aspirations.
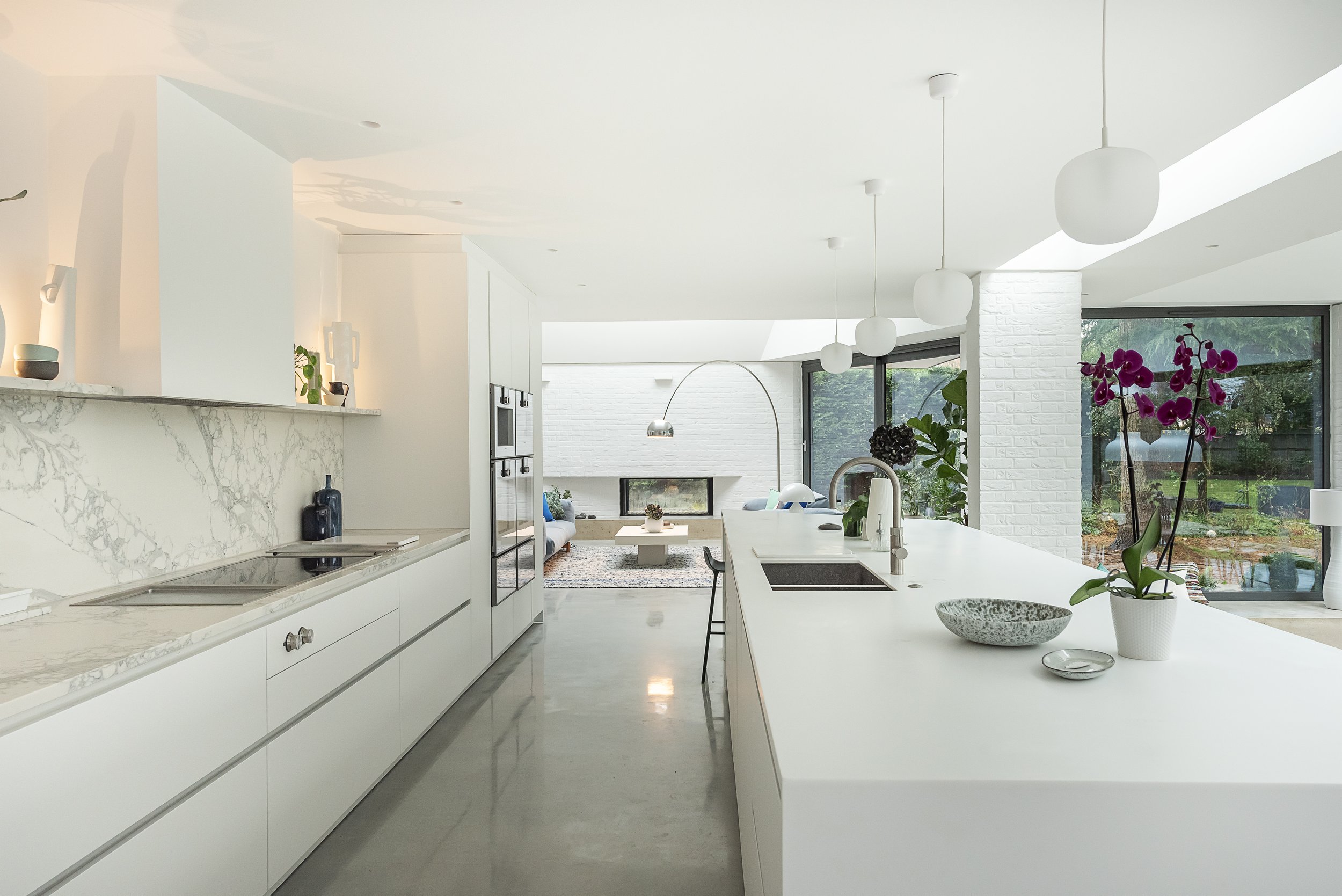
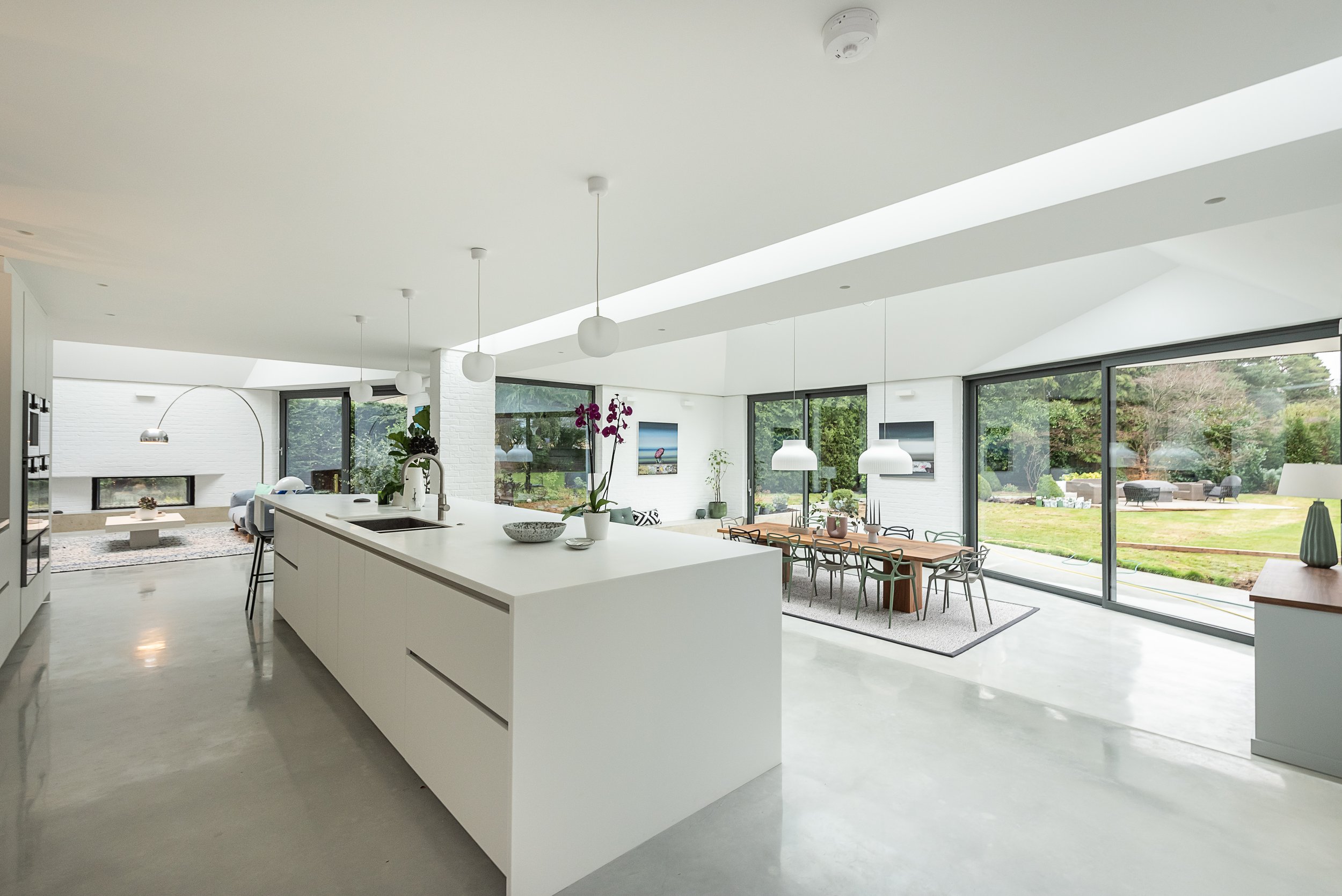
Identify Your Non-Negotiables
A vital part of crafting your ideal kitchen is identifying your “non-negotiables.” These are the elements you won’t compromise on, whether they’re specific storage needs, ample workspace, easy movement throughout the space, or particular appliances and finishes.
Knowing these non-negotiables early on will help you communicate clearly with your designer, ensuring that your kitchen reflects your vision and practical needs.
‘‘We often find that asking a client what they loved, and also hated (!) about their previous kitchens is a great place to start honing down their non-negotiables. Knowing what you don’t want can be just as powerful as being clear on what you do want!’’
Ashley Collins, Sales Director at Halcyon
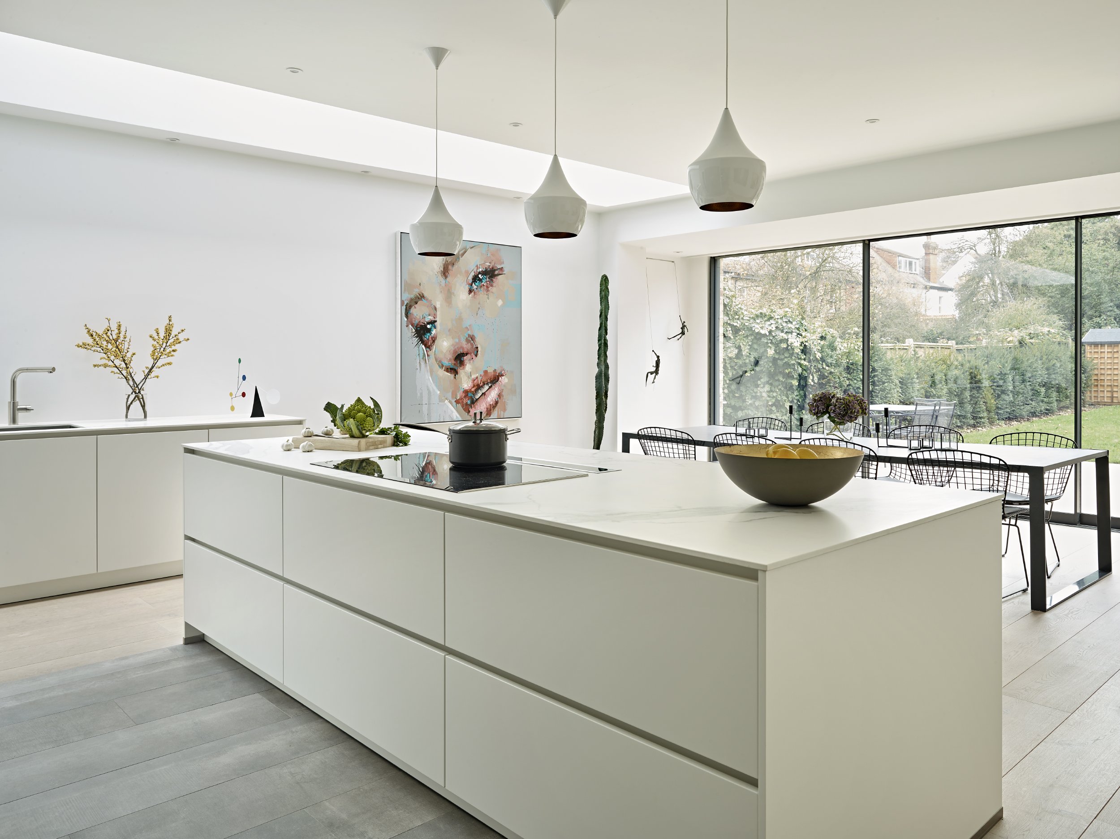
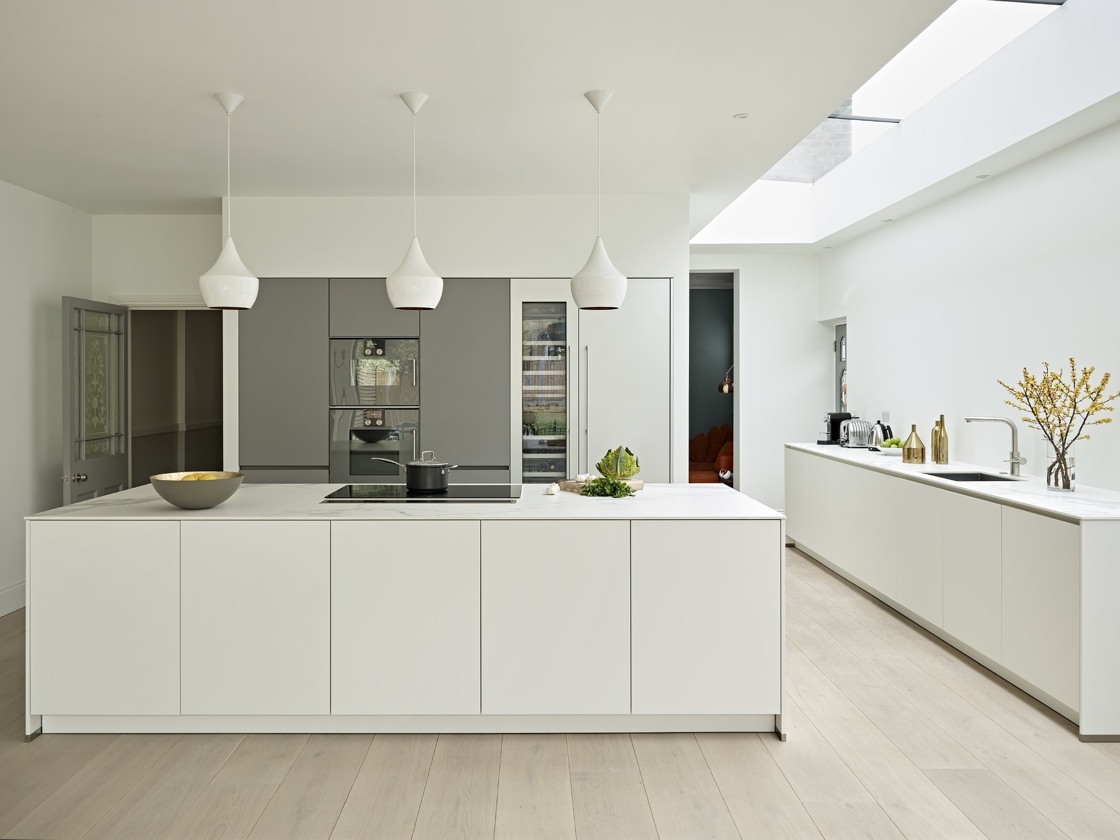
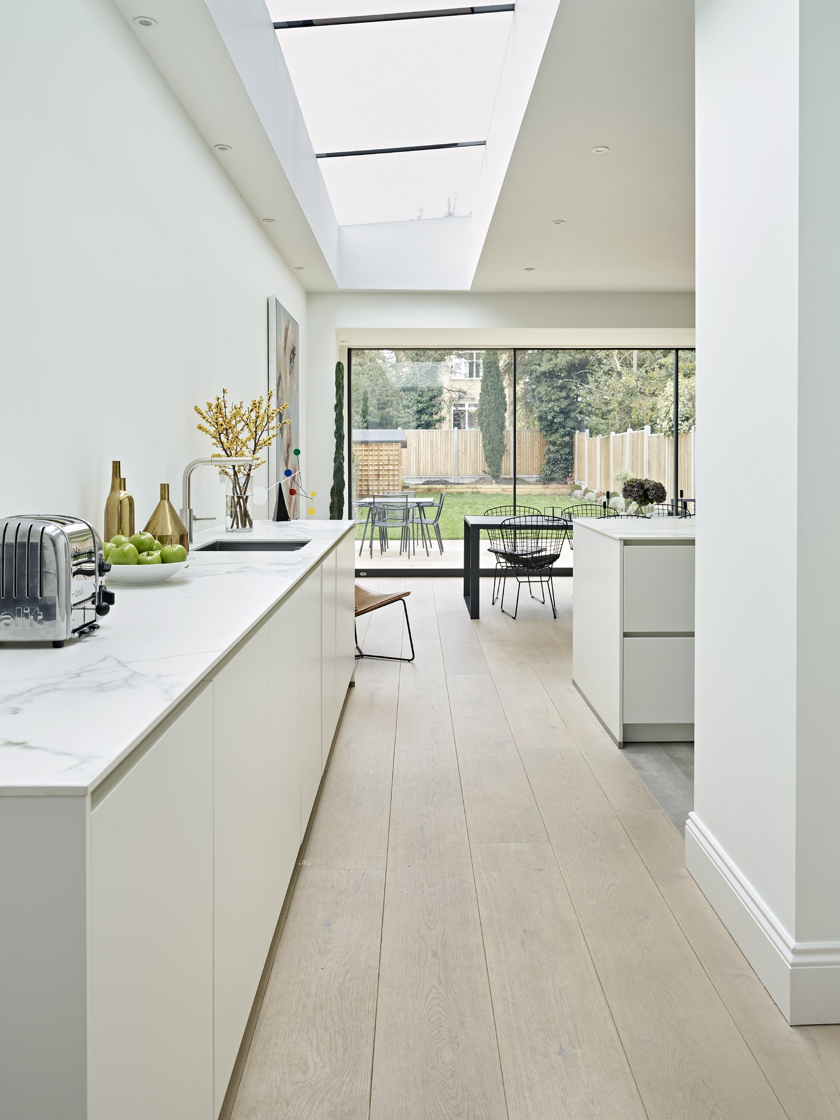
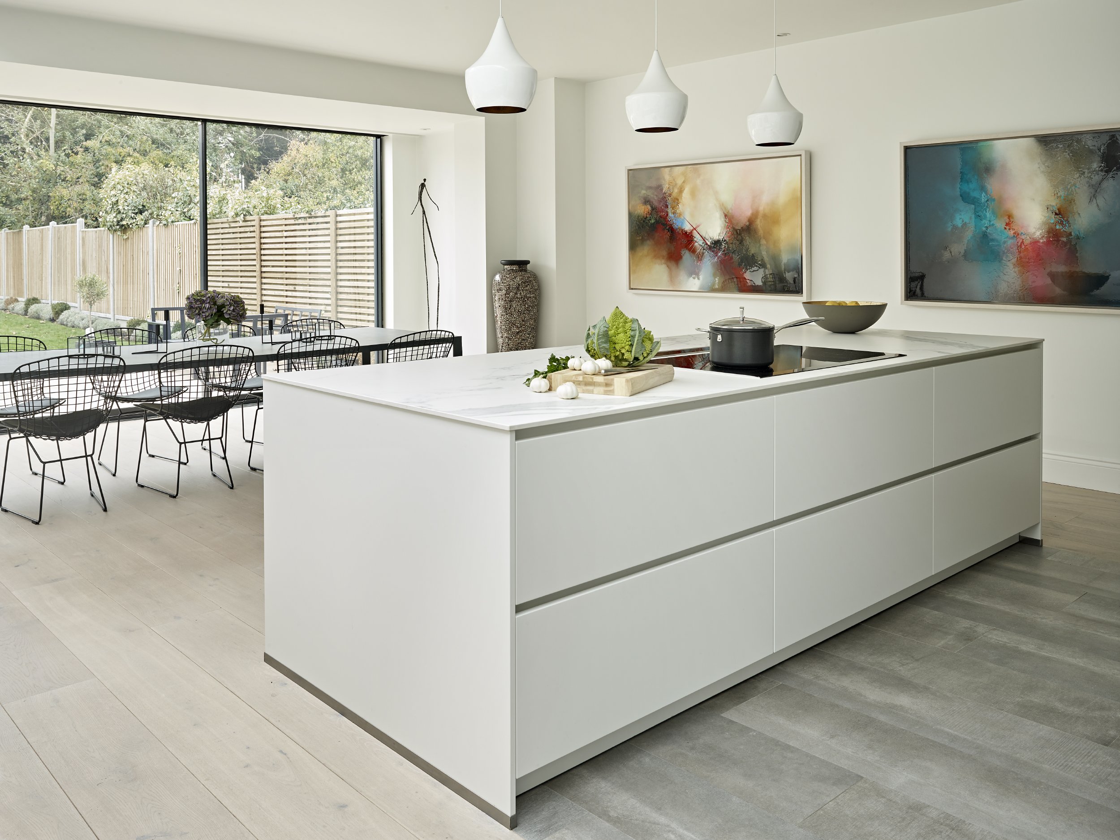
Find Inspiration
Inspiration is everywhere—from the homes of friends to colours and styles you find online.
‘We recommend gathering diverse ideas to guide your style rather than replicating a single look. By blending elements, such as a layout you spotted on Pinterest, a colour palette you loved on Instagram, or a style aesthetic from a design magazine, you’ll be able to create a unique space that feels authentically yours.” Graham Robinson.
Sharing Pinterest or Houzz boards with your designer can also spark valuable conversations, clarifying what resonates with you and what doesn’t.
You can find some of our client’s kitchens here to inspire you. Or come into our Wigmore Street showroom where we present two floors of kitchen design inspiration in the heart of London.
Style of Kitchen
You will most likely be in one of two camps when it comes to the type of kitchen you would like—either modern and minimalist, or traditional and classic.
A modern or contemporary style emphasises a clean and uncluttered aesthetic, with a more architectural feel that embraces the art of simplicity.
It will often use integrated appliances hidden behind custom cabinetry to maintain a streamlined look. This style will optimise visual space and allow a smaller space to feel less cluttered.
A modern kitchen design style is extremely versatile, and lends itself to a truly unique kitchen.
Streamlined and super-minimalist…
…to scandi-style contemporary design.
On the other end of the spectrum is a traditional style kitchen, and will usually feature more ornate cabinetry made from wood.
A traditional, shaker-style door creates a warm homely effect.
Choosing your cabinetry material
When choosing materials for your kitchen, consider aesthetics, functionality and budget. No matter the style, it’s really important for a kitchen to be made to last, so we encourage our clients to choose materials that will be able to stand up to the needs of their lifestyle.
Materials used for kitchens include high-quality and hard-wearing laminate or lacquer (paint), which come in a huge variety of finishes, colours and textures.
These finishes lend themselves to hard-working, family kitchens, as they last extremely well and the flexibility in the range of finishes available mean they can fit most budgets.
At the luxury end of the scale, real-wood veneer, and stone clad cabinetry are also beautiful options that can provide a unique, and bespoke look to your kitchen using natural materials.
These finishes require a higher level of care and investment, however it achieves a stunning effect.
Eggersmann provides a highly bespoke range that’s renowned for its unique materials and cutting edge design, and Rotpunkt who has an incredible and versatile range of designer cabinetry.
Eggersmann’s Nami island, a stone monolithic design.



Choose Your Layout
Choosing a layout for your kitchen can set the tone for your kitchen functionality but can often be dictated by the space you have available and your ‘non-negotiables’.
Your kitchen designer will be well-placed to go through the options of layout that best suit your specific situation.
The layout options include:
Single Wall
Ideal for small spaces, a single-wall layout consolidates all elements along one wall, maximising open floor area. Our Gloucester Terrace project is an excellent example of a chic kitchen in a small area laid out in this way.




Galley
Perfect for efficiency, a galley layout uses two parallel walls to streamline cooking and cleanup workflows in a compact space.
Island
An island layout is versatile, providing additional prep space, storage, and seating, making it a great option for entertaining.






U-Shape
A U-shape layout offers ample storage and counter space, making it well-suited for larger kitchens and avid cooks.
L-Shape
L-shaped layouts create a natural work triangle, allowing for easy movement between cooking, cleaning, and food prep zones. This kitchen we created in Kensington has the perfect configuration for cooking and whilst staying connected to the dining area too.

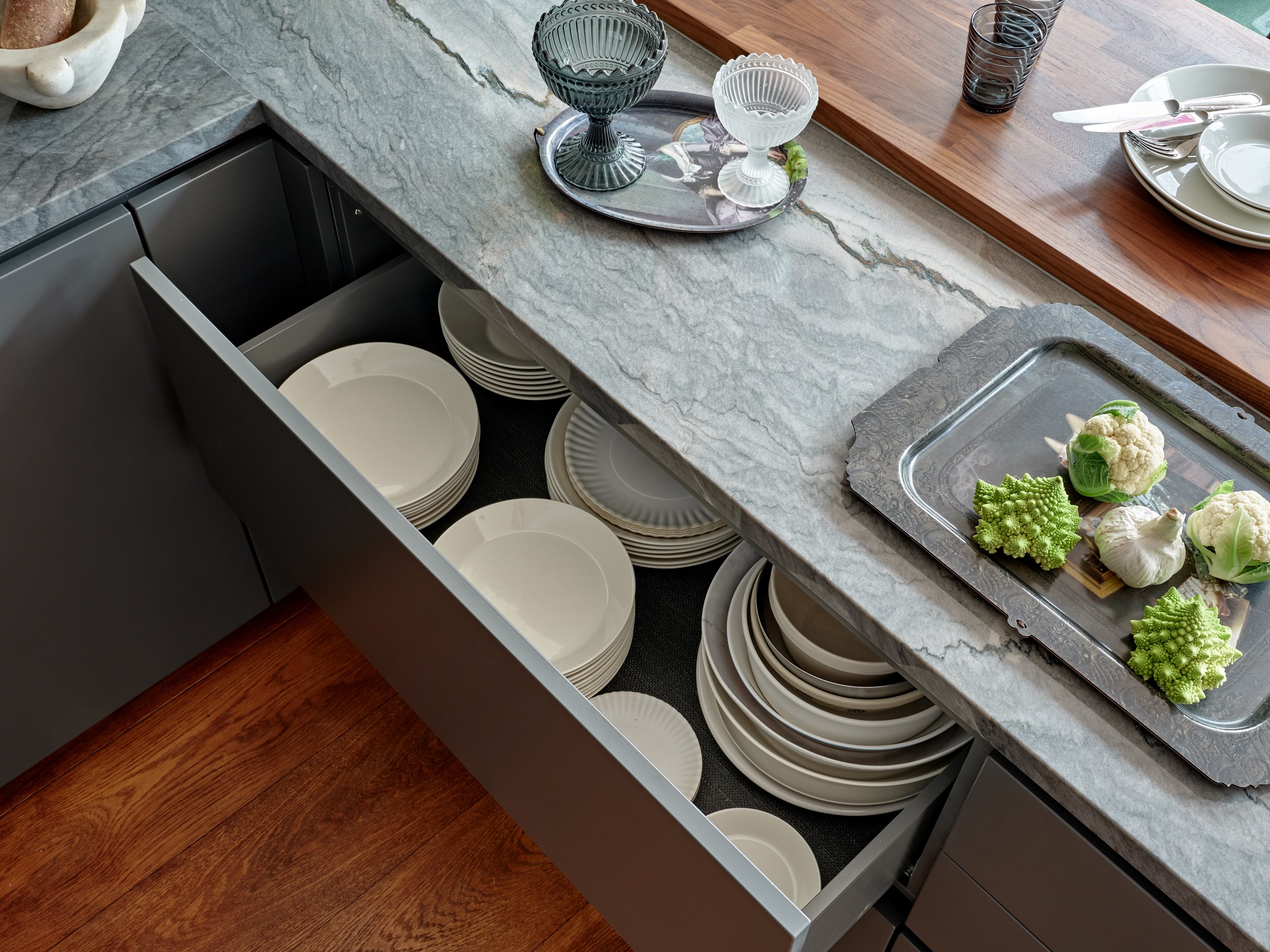

For more ideas, take a look at our feature on creating a timeless kitchen here.
What Is Your Budget?
Ensuring your designer is aware of your budget is essential so that it can be allocated in the most economical way. This will allow you and your designer to prioritise where to invest whether it’s a special finish on a cabinet, standout stone worktops, or luxury appliances.
Our head of design, Graham agrees:
‘‘It’s so important to have open communication with your designer about your budget and your priorities. Our aim is to use your budget in the most efficient way to get the most out of your investment.”
Have You Considered Hidden Costs?
When thinking about a new kitchen it’s important to remember that not all your funds may be spent on the visible elements, like cabinetry and appliances.
There are often ‘hidden’ costs, such as plumbing, installation, electrical work and tiling which can quickly add up. Be sure to ask your kitchen designer if these services are included in their quote, or if you will have to employ additional contractors.
Understanding these potential areas of costs helps ensure you have a realistic view of the total expenses of the project.
‘‘We will always take time to ensure our client understands the additional work that needs to be ready for a kitchen to be fitted. It’s important that everybody understands the process fully for the project to run smoothly.”
Ashley Collins, Sales Director.
What Order To Build Your Kitchen?
It’s best to bring your designer in early. From planning layouts to selecting finishes, involving a designer at the start ensures that your kitchen vision is consistent from inception to completion.
We always advise that the kitchen should be the last element of the interiors to be fitted, following tiling, painting and any preparatory electrical and water works.
How To Choose A Supplier?
Choosing the right supplier is key to achieving your kitchen goals. Looking for a company that has a long track record within the industry and designers who have lots of experience is key.
They will have the wealth of experience to ensure the kitchen designing and installation experience is smooth and that you have a kitchen you will love for decades.
Look for a company that offers a personal service and will maintain the communication throughout the work. Ensure you have thoroughly read through the companies reviews on Google and Houzz, and of course asking friends and family for recommendations.
Ultimately, you will work very closely with the person who you choose to design your kitchen, so it will be that personal connection that we find is the final decider when it comes to choosing who will be the best supplier.
As a family-run business, Halcyon is deeply invested in each and every client who purchases a kitchen from us. Each project is incredibly important to us, and we treat it as if it were our own home.
We take the time to understand our clients’ needs, preferences, and lifestyle, ensuring that every kitchen we design reflects their unique vision and functions seamlessly within their daily lives.
Our long-standing team is committed to providing personalised service, quality craftsmanship, and attention to detail at every step, from the initial consultation to the final installation.
We believe that building a kitchen is more than just a transaction—it’s a relationship built on trust, collaboration, and a shared passion for creating beautiful, functional spaces that bring joy for years to come.
FAQs
How much does it cost to supply and fit a new kitchen UK?
Our kitchen projects usually start at £40,000. This reflects the high level of attention to detail, , bespoke high-quality cabinetry, appliances and work surfaces we recommend for a lasting and beautiful kitchen, customer service and communication.
How much should you spend on a new kitchen?
A new kitchen is an investment, and it is important to remember that the old adage of buying the best you can afford certainly rings true here.
We believe that choosing a high-quality, well designed and expertly-fitted kitchen is one of the best choices you can make when it comes to renovating or building your home.
Is it worth investing in a new kitchen?
A new kitchen is an excellent investment for your home. It is well known that a new kitchen increases the value of your home, but more importantly the value to you and the members of your household is what matters.
A well-designed, highly functional kitchen will improve the lives of the whole family.
How does buying a new kitchen work?
At Halcyon, the process of buying a new kitchen typically begins with a prospective client making an appointment with one of our designers at our Wigmore Street showroom. During this initial consultation, we’ll discuss your vision, lifestyle needs, budget, and any specific design ideas you may have.
Our designer will guide you through our selection of materials, finishes, and layout options, offering expert advice to help bring your dream kitchen to life.
Once we have a clear idea of your preferences, at this stage we charge a design fee and create a preliminary design and provide an estimated quote. After reviewing the design together, we’ll work in collaboration to ensure the design perfectly meets your needs.
Once the design is finalized, our team will oversee every aspect of the project—from ordering materials to managing the installation—keeping you informed at each stage to ensure a smooth, stress-free experience.
At Halcyon, we’re dedicated to crafting a kitchen that will be both beautiful and functional, tailored uniquely to you.
What is the lead time for a kitchen?
Lead time for kitchen delivery is around 5 weeks from order, however this does depend on door finish, as more luxury finishes can be up to 8-10 weeks.
Summary
Buying a new kitchen is an exciting yet significant investment in your home. At Halcyon, with over 40 years of expertise, we simplify this process by guiding our clients’ unique vision with our knowledge of excellent kitchen design.
From assessing your needs and defining your lifestyle to choosing layouts, materials, and cabinetry, our expert designers ensure every detail aligns with your priorities.
Whether you seek a modern minimalist look or a traditional aesthetic, we offer bespoke designs tailored to your lifestyle.
Contact us to book an appointment with one of our experienced designers at our beautiful Wigmore Street kitchen showroom today.
For more kitchen design advice or to discuss your new kitchen project with our kitchen interior designers, book an appointment at one of our showrooms here.
















